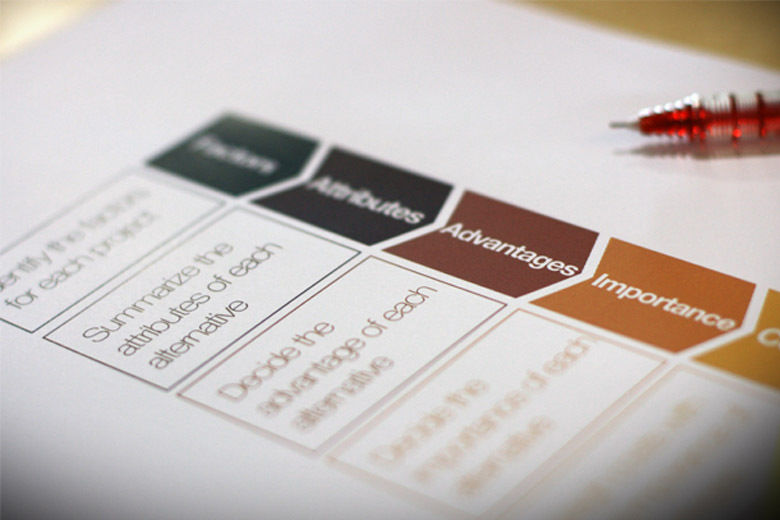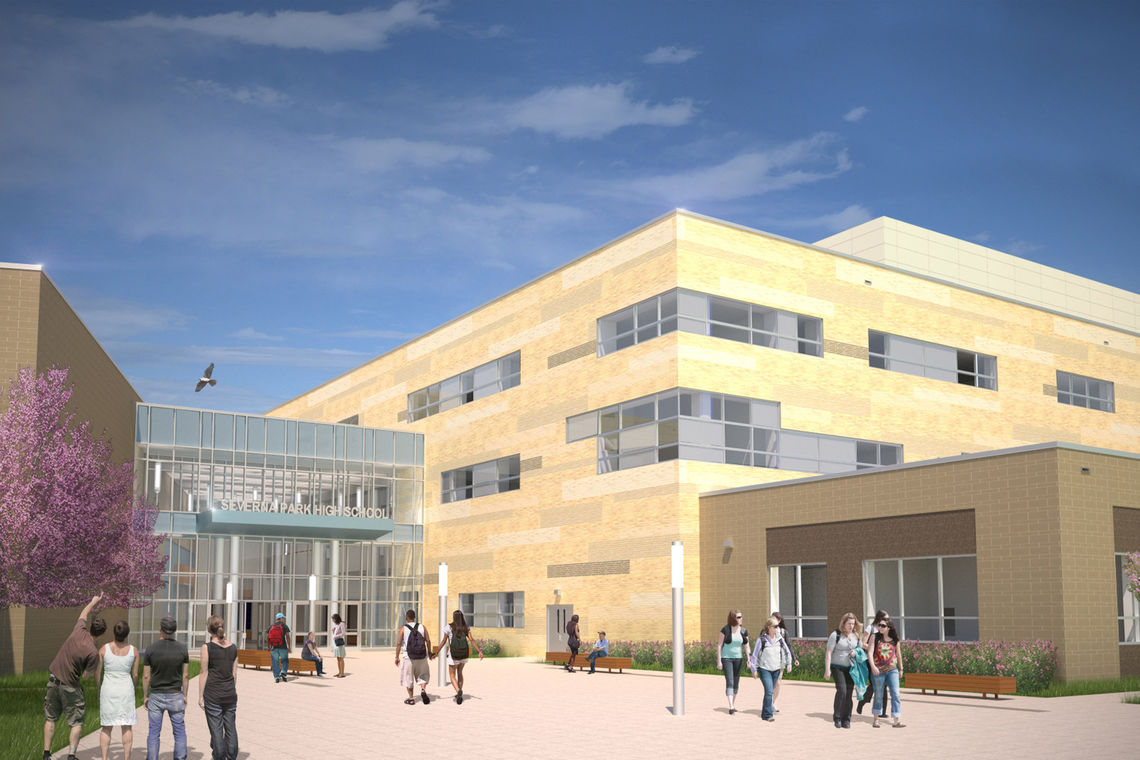Exhibit, retail and dining spaces require auxiliary spaces and special structural and mechanical systems, all of which can have an impact on a project's overall size and cost.
It’s summertime and you’ve secured two full weeks off from work to drive across the country. Most likely, you’ve been planning this trip for months, taking the time to consult a map, planning out the most efficient route and finding the best stops along the way. You’re also probably bringing a navigation system with you, just for good measure. It’s not to say that without this forethought it would be impossible to arrive at your destination, but it would certainly be much harder, increasing your chances of getting lost, taking more time and potentially costing more money. The same can be said when you’re in the preliminary planning stages for a new building. To avoid potential detours and roadblocks that may arise, we encourage our clients to take the time to develop a roadmap for the design, or what we call an architectural program (Programming).
Architectural programming can be defined as the researching, planning, and decision making stage that produces a scope of work for a project as developed by the client, users and designers. It is a critical first step in the design process and helps to align expectations, assist in decision-making, establish realistic outcomes, and avoid redesigns, ultimately resulting in an integrated design and built project that works for the users.
At its core, a program helps to align a client’s desires with their budget. We begin the programming process by exploring the client’s wish list, which leads to a litany of questions. Asking these questions helps us reach the heart of how you plan to use the facility and allows us to translate that into spaces reflective of what you really need. If there’s a current facility, we’ll ask how the spaces are used and which spaces are underutilized. If there’s already a listing of rooms, we’ll probe to find out what you plan to do in these spaces and help you to make the best value judgments.
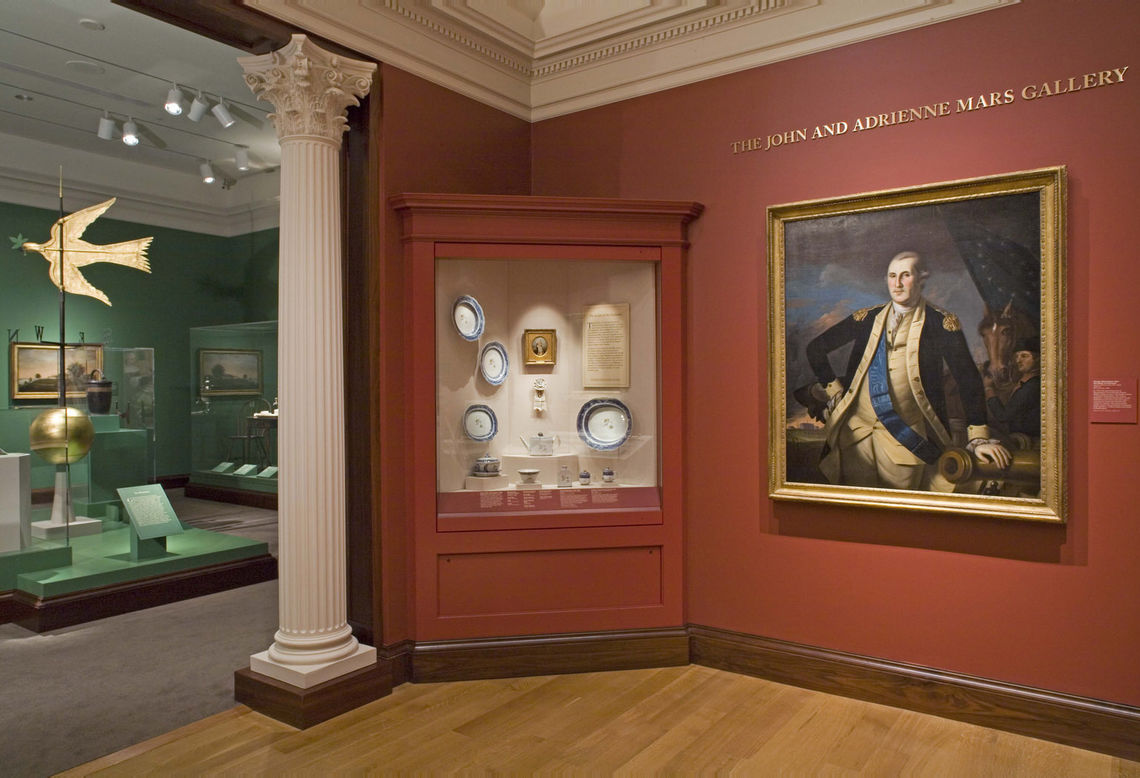
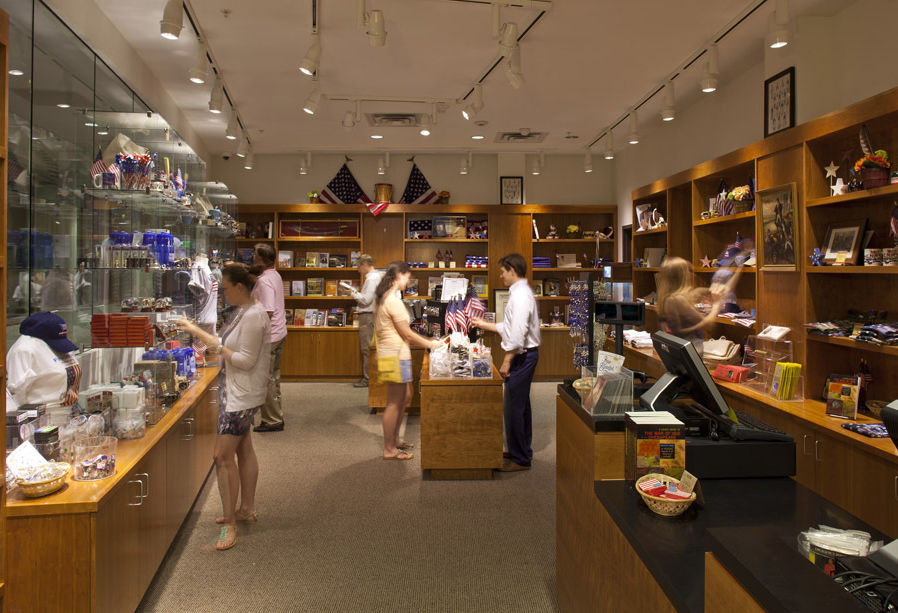
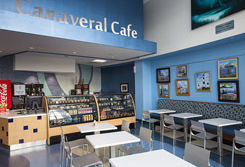
Exhibit, retail and dining spaces require auxiliary spaces and special structural and mechanical systems, all of which can have an impact on a project's overall size and cost.
One of the most important questions we will ask revolves around special spaces, such as exhibit halls, theatres, food preparation and dining spaces, retail spaces, etc., as they require significant auxiliary spaces, as well as specialized structural and mechanical requirements which can have a major impact on the overall area and cost of the building. For instance, if you plan on including an exhibit space, we’ll need to ask about the exhibit types in order to inform decisions related to structural loads and mechanical systems. If some of the exhibit space will be dedicated to traveling exhibits, even more questions emerge, most importantly where will they be coming from and what are the requirements of the lending institution? Exhibit spaces also require significant support spaces, such as a covered loading dock, crate storage space, conservation lab, artifact storage, workshop space, and potentially additional administration space, quickly turning your 3,000-SF exhibit into nearly double the size.
Besides identifying spaces, sizes and preferred adjacencies, a program also includes notes on the mechanical, electrical, structural and data systems in addition to lighting, finish levels and furnishings. Sustainability is also a factor, especially if the project pursues a special distinction such as Net Zero, Living Building Challenge or LEED certification.
Throughout the process, it’s not uncommon to find out that there’s a misalignment between what was originally envisioned and the actual budget. However, there’s no need to push the panic button. There are multiple strategies available to maximize space efficiency and stretch your budget. Space utilization studies can be employed to assure that every square foot is essential to the program. Construction options exist as well. For example, the building can be designed to meet the minimum requirements of the program and be easily expandable when additional funds become available. Alternatively, spaces can be developed as “shell space” initially and fitted out over time.
Ultimately, the programming process helps to strike the best possible balance of space needs and budget realities. Taking the time in the beginning of the design process to develop a comprehensive program can not only help save money and time during the design phase, but also for the lifetime of the building.



